Central Ringwood Community Centre has a variety of rooms and a community hall available for hire. We hire out these facilities for meetings, training, support groups, craft activities and seminars. Tea and coffee making facilities are available and we have free parking at the centre.
Our training rooms come with tables, chairs and whiteboards. These rooms can be rented out on a regular or occasional basis. Extra furniture can sometimes be provided if required. It’s not an exact science, so please contact us by phone or email to discuss your requirements.
See below for further details about our spaces for hire.
Please note that our centre does not accommodate birthday parties for the ages of 16 to 25. Our community centre is not equipped to host youth events with loud music, as our emphasis is on maintaining a tranquil and versatile environment suitable for various activities.
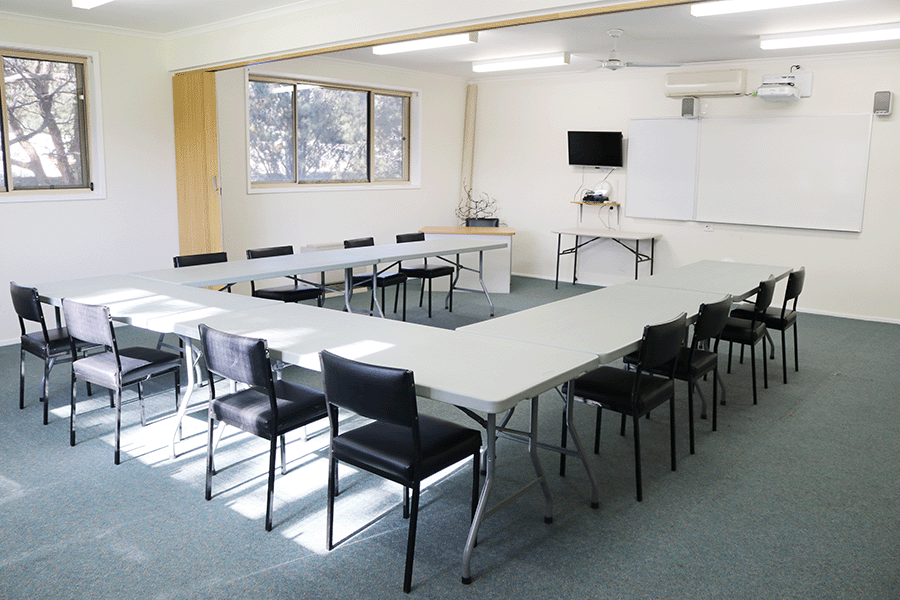
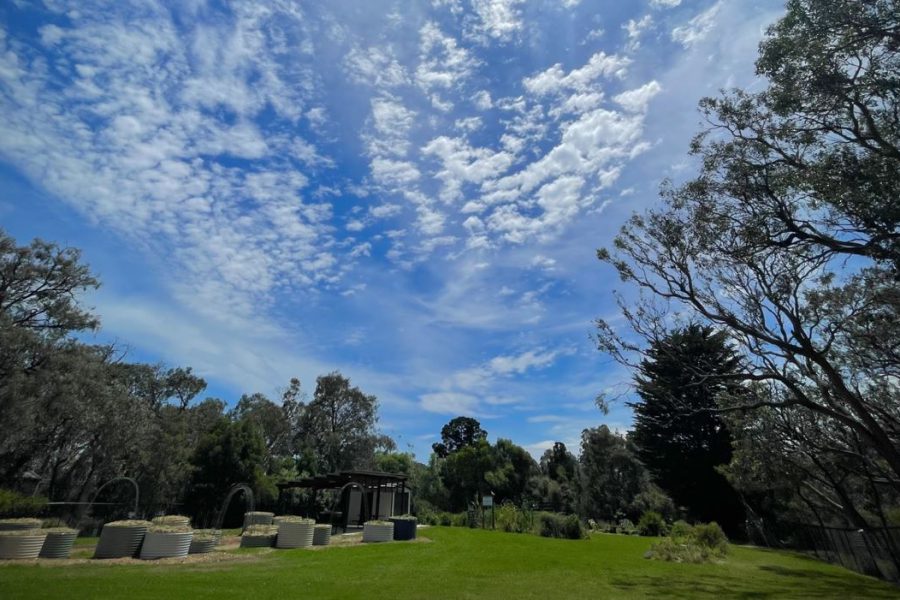
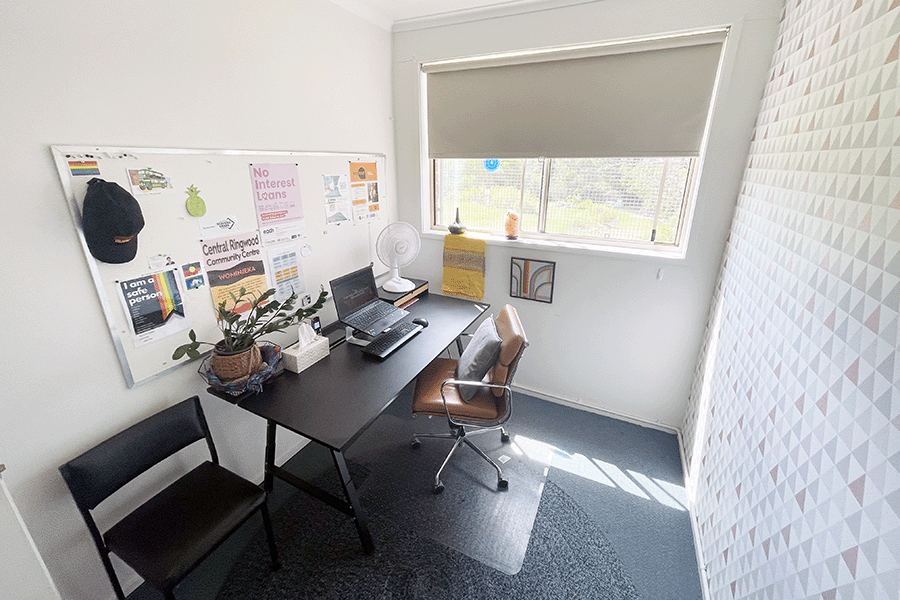

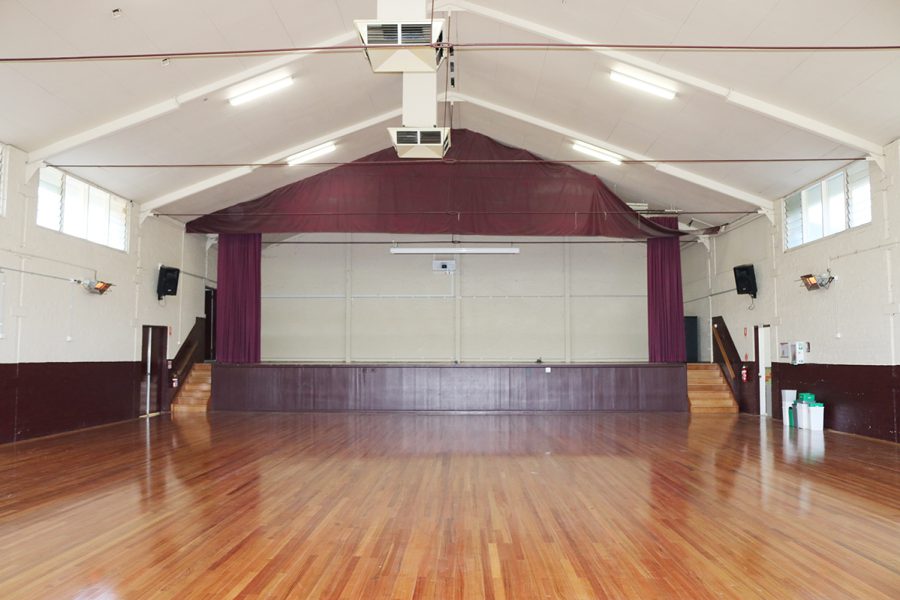
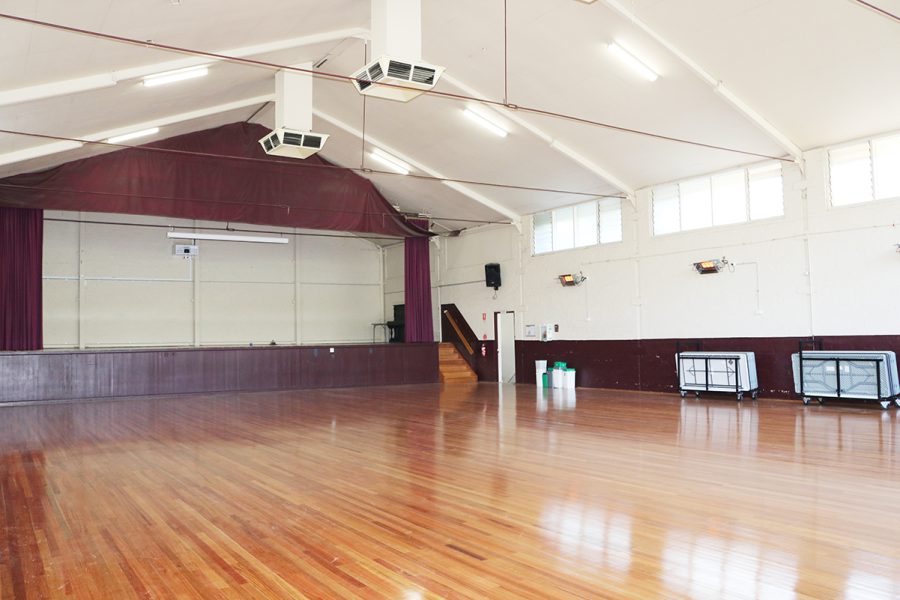
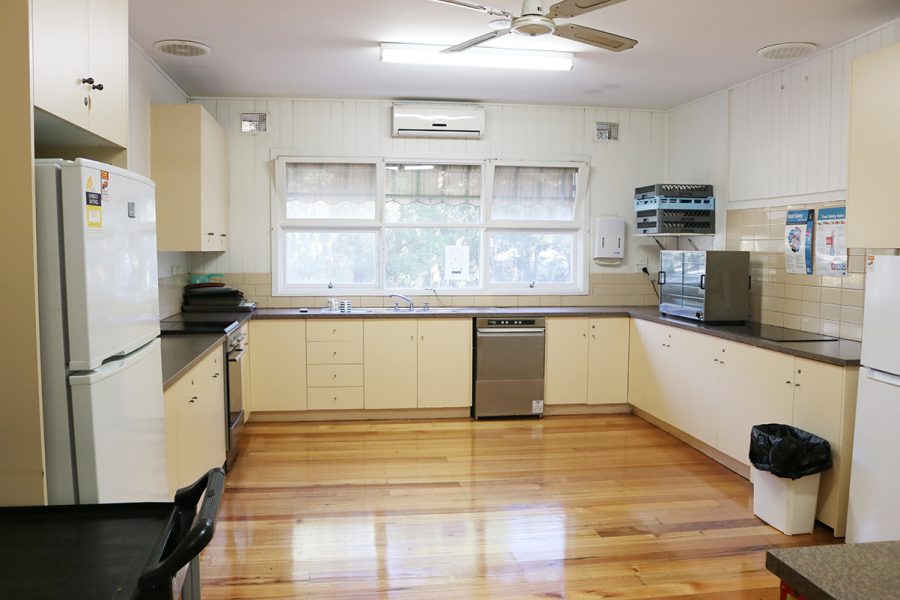
The community hall is 20.5m x 14.5m. The stage is 6.5m x 14.5m. This space is available for regular or occasional bookings for approved activities. Please book early.
The hall seats approximately 300 people in a concert-style setup or 150 people in a dining setup. 150 chairs and 20 rectangular tables are available. A whiteboard and data projector can be obtained by prior arrangement. Access to kitchen is provided. Mobility access is catered for.

Our Interview Room is equipped with all the necessary amenities you need to conduct an effective interview. Whether you’re a recruiter looking to connect with potential job candidates or an employer conducting performance reviews, the room is designed to accommodate your requirements. With ample space, comfortable chairs, a spacious desk, and a quiet atmosphere, it’s perfect for conducting confidential conversations or small meetings.
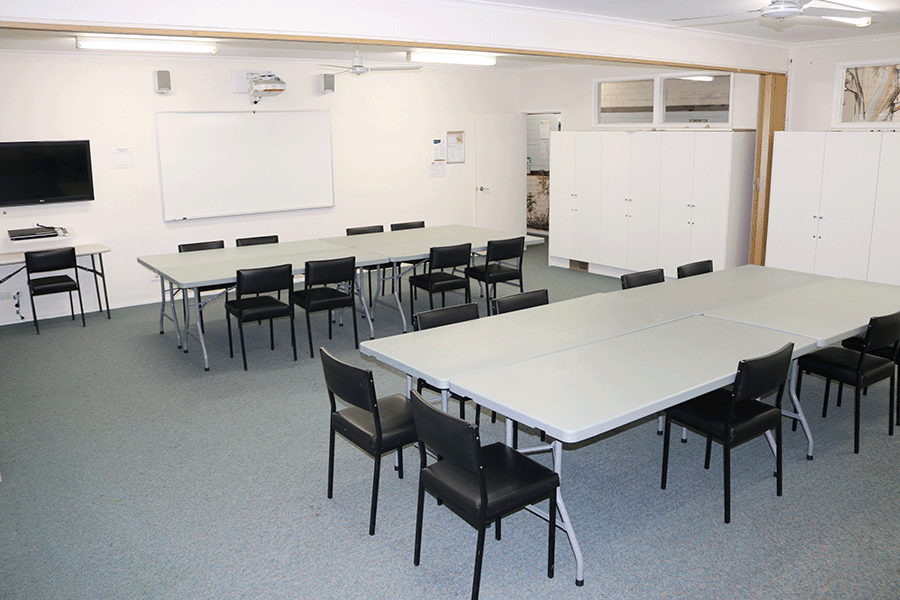
Room can be divided into 2 smaller rooms with folding door or used as one large room.
Rooms 1 and 2 seat approximately 20 people in a boardroom-style setup or 65 people in a theatre-style setup. A whiteboard, TV and DVD player are available. Access to a kitchen is provided. Mobility access is catered for.

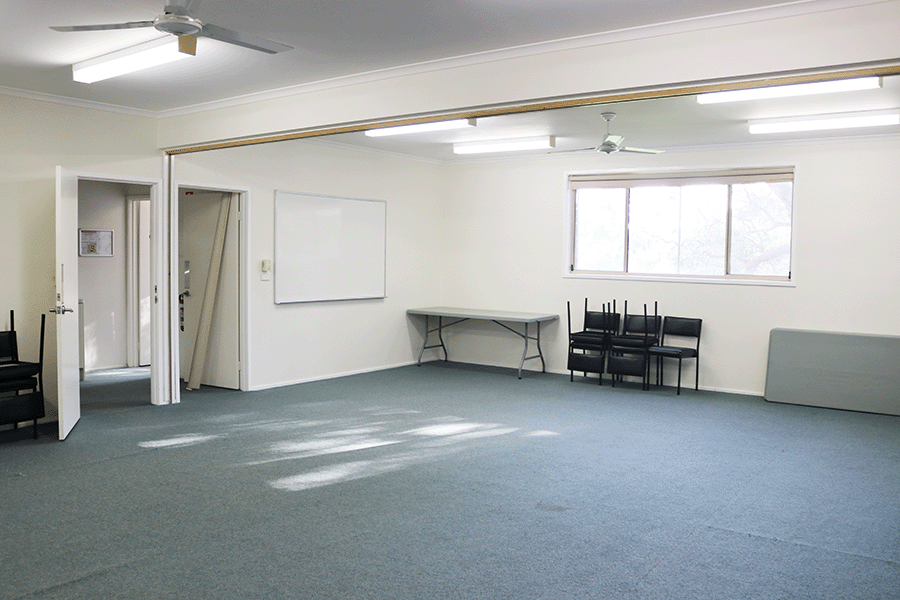
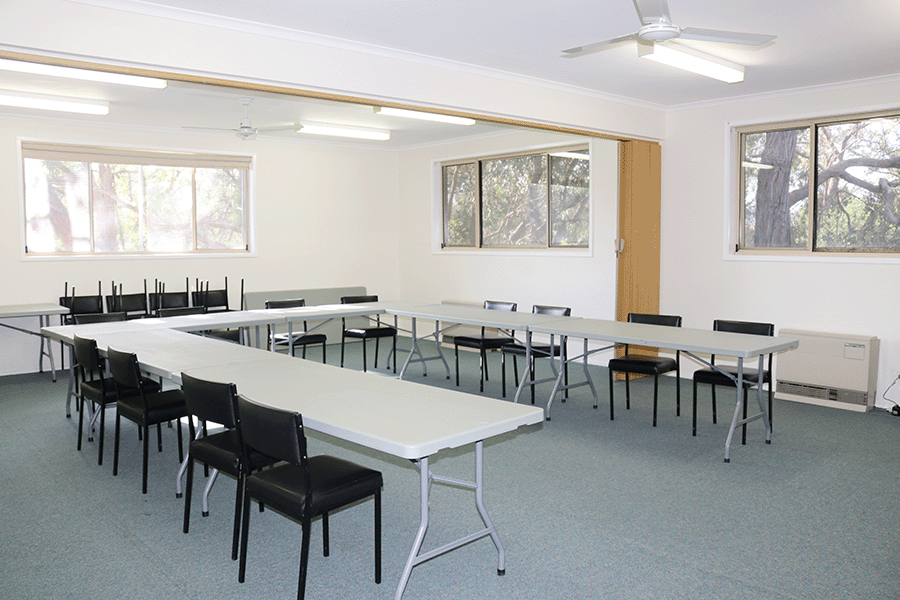
Room can be divided into 2 smaller rooms with folding door or used as one large room.
Rooms 3 and 4 seat approximately 20 people in a theatre-style setup. A whiteboard, TV and DVD player are available. Access to a kitchen is provided.
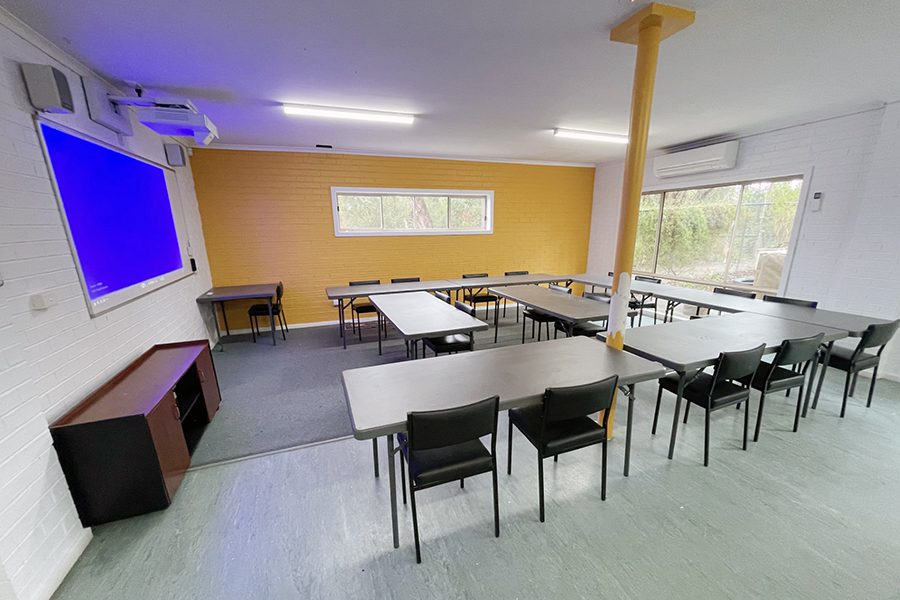
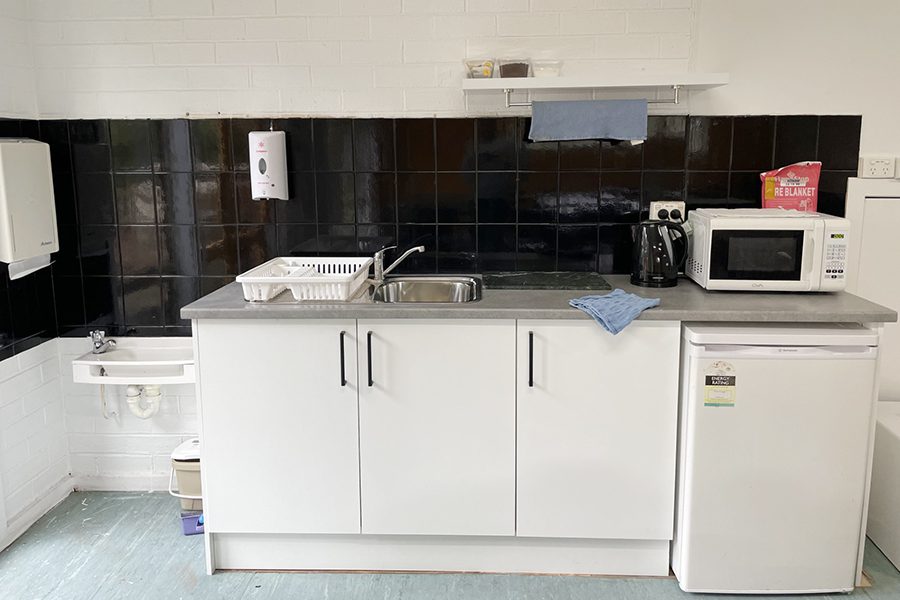
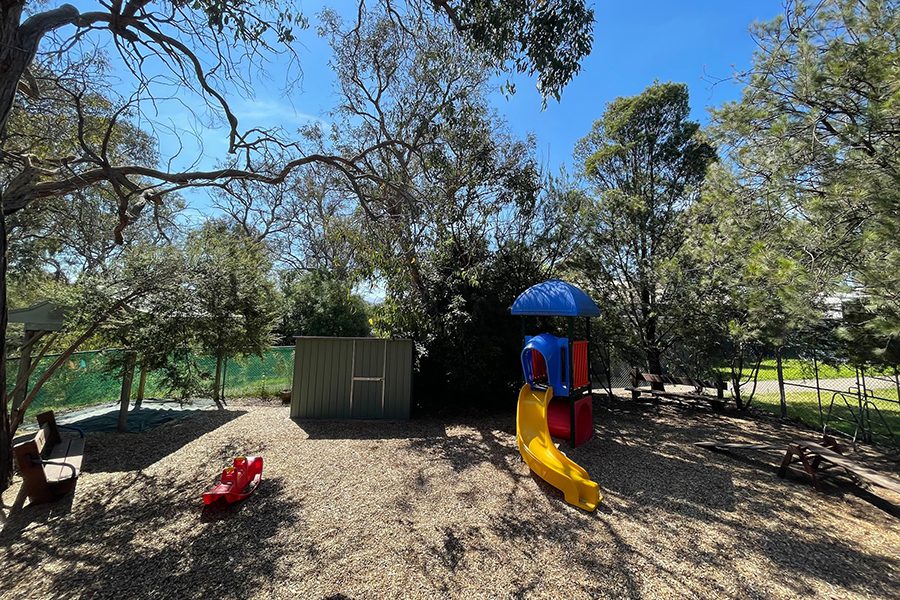
This room can accommodate up to 15 people for training and classes and approximately 30 people for kids birthday parties. This space can be used for both training sessions and children’s parties, thanks to the outside play equipment it offers. The room features a kitchen sink and provides access to a small fridge and a microwave.
For organisations looking to use the room for training purposes, a projector is available. At your request, we place additional tables and chairs in the room, allowing you to arrange it according to your needs.
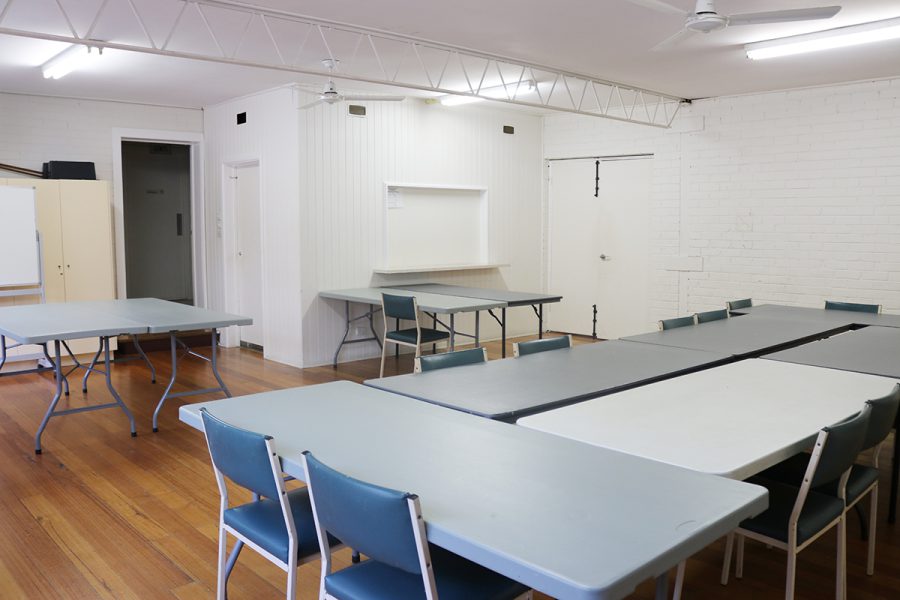
Room 6 seats approximately 20 people in a boardroom-style setup or 35 people in a theatre-style setup. A whiteboard is available. Access to a kitchen is provided.
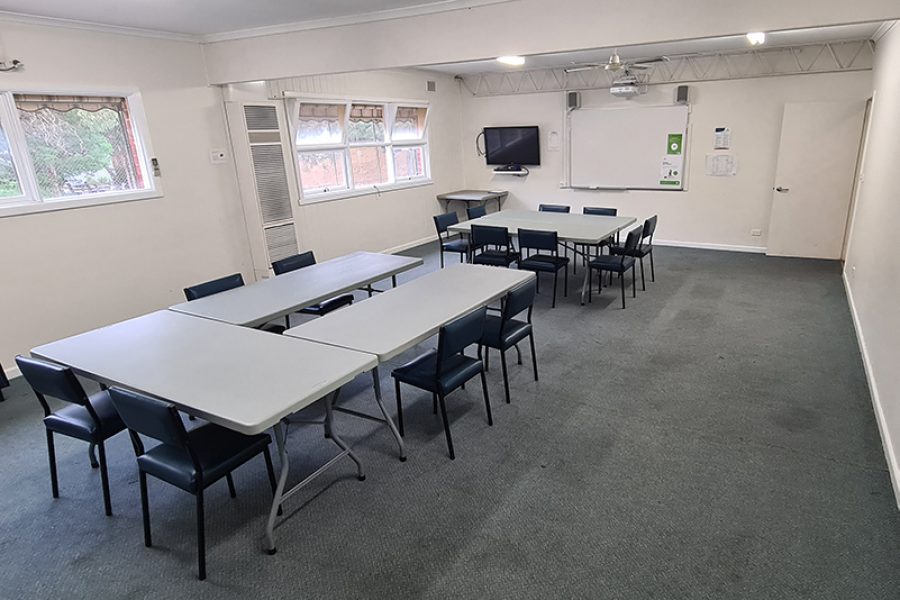
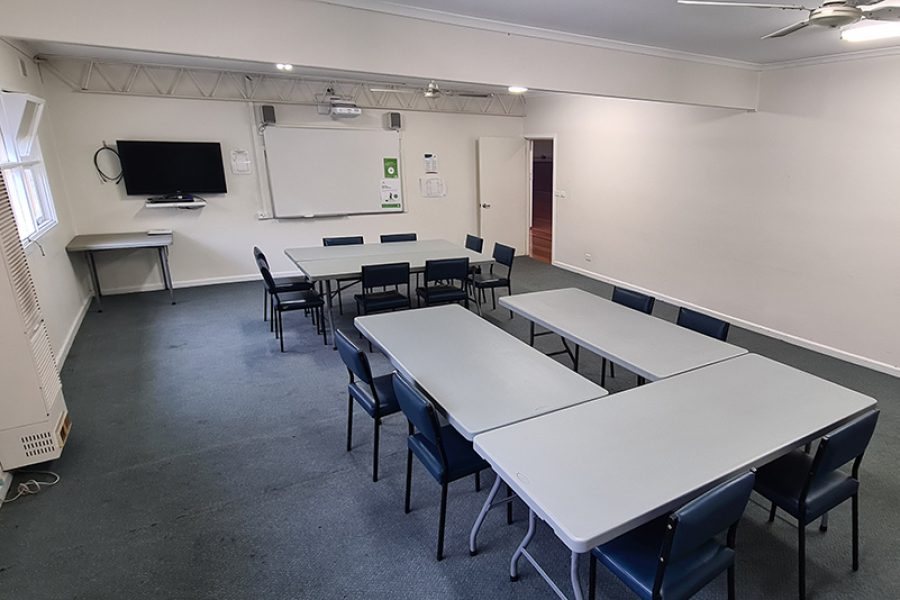
Room 7 seats approximately 20 people in a boardroom-style setup or 55 people in a theatre-style setup. A whiteboard, TV and DVD player are available. Access to a kitchen is provided. Mobility access is catered for.
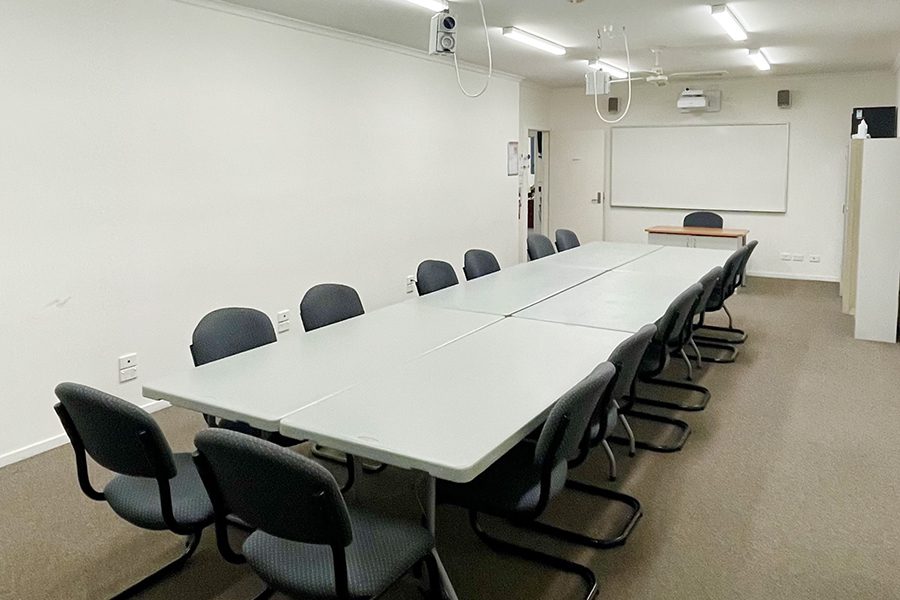
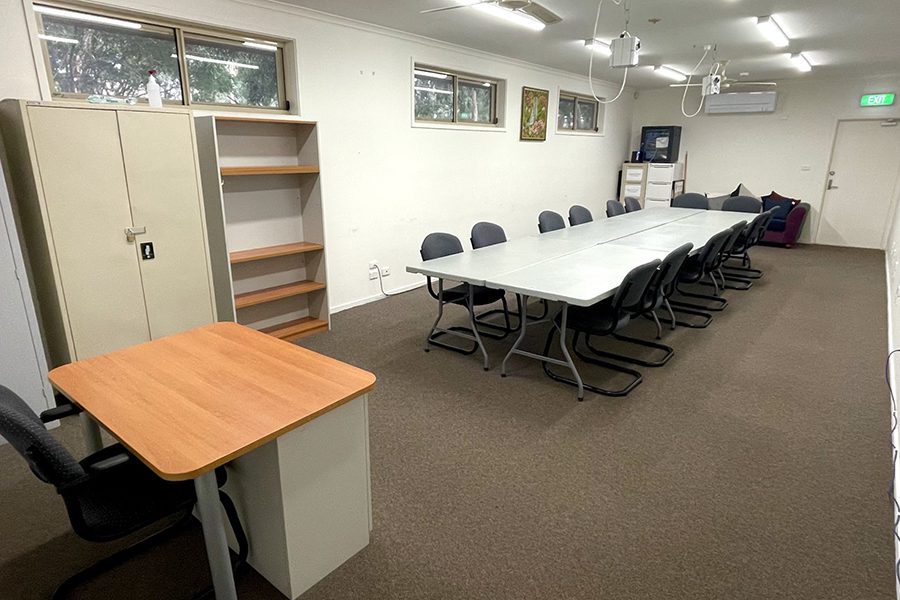
Room 9 is an ideal space for up to 15 individuals. Versatile and well-equipped, it caters to both training sessions and business-style meetings. The room boasts a cutting-edge overhead projector, ensuring dynamic and impactful presentations. With ergonomic seating and ample space, comfort and productivity go hand in hand. Whether you’re conducting corporate training, team-building workshops, or just a place to gather, this room adapts to your unique needs.
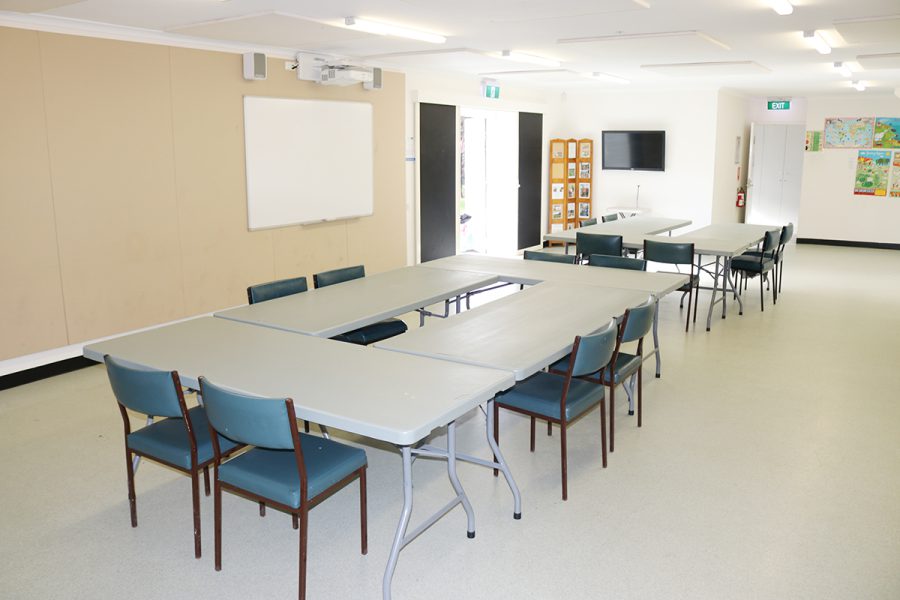
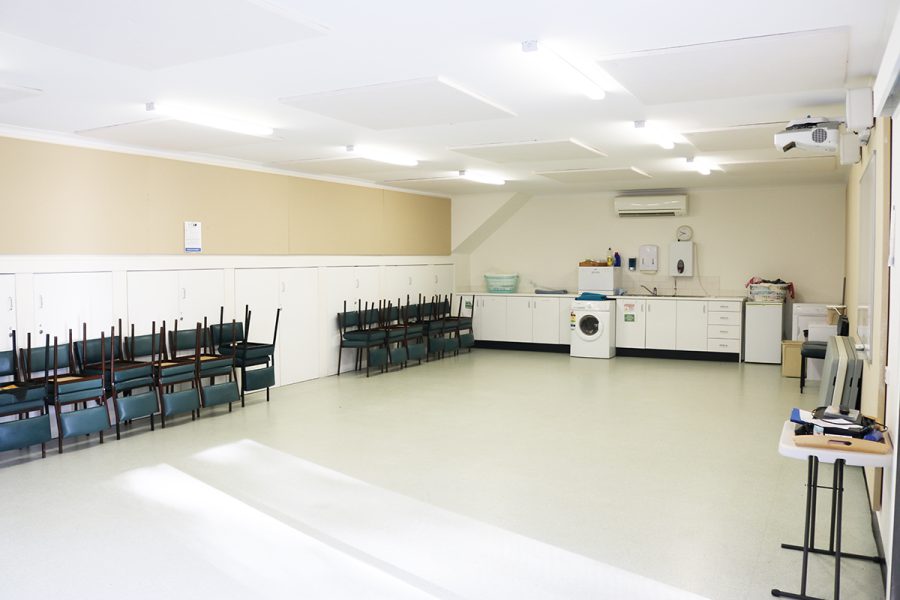
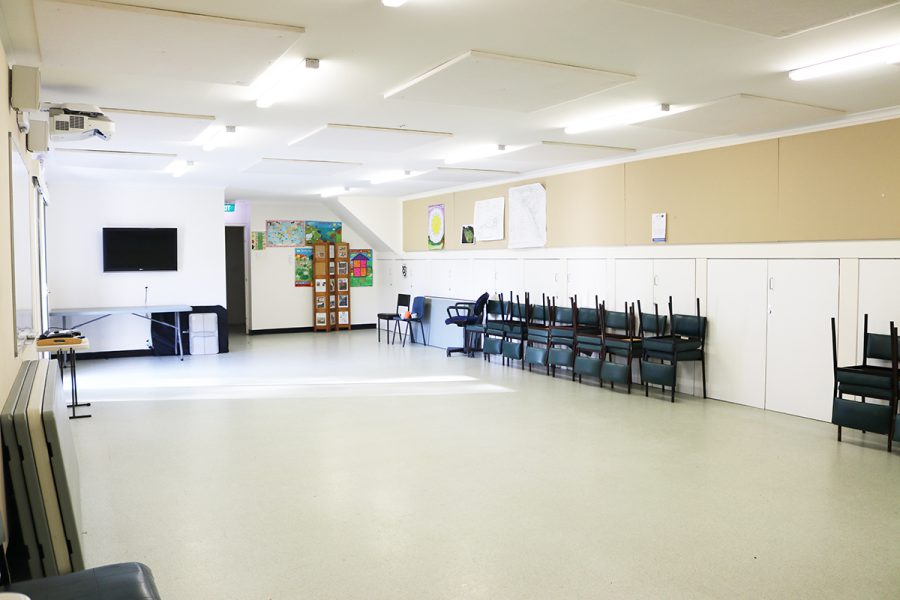
Room 10 seats approximately 30 people in a boardroom-style setup or 65 people in a theatre-style setup. A whiteboard, TV and DVD player are available. Access to a kitchen is provided. Mobility access is catered for.


Celebrate in Style at Bedford Park Community Garden! Create unforgettable memories with our exclusive event packages tailored just for you! Whether it’s a special occasion, a birthday bash, or a community gathering, our garden is the perfect backdrop for your event.
Terms and Conditions apply.

Central Ringwood Community Centre acknowledges the Traditional Owners of the lands across Victoria. We pay our respects to their spirits, ancestors, elders, and Aboriginal and Torres Strait Islander community members past, present, and emerging We acknowledge our gratitude that we share this beautiful land today, our sorrow for some of the costs of that sharing, and our hope and belief that we can move to a place of equity, justice and partnership together.
We stand up for LGBTIQ inclusion. We embrace and value diversity, and are committed to celebrating diverse communities.
Our centre is closed on public holidays and school holidays. However, our office is open during the last week of school holidays, 9:00am – 12:00pm, to take enrolments.